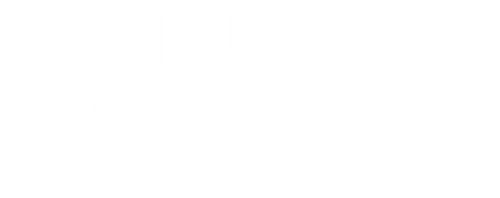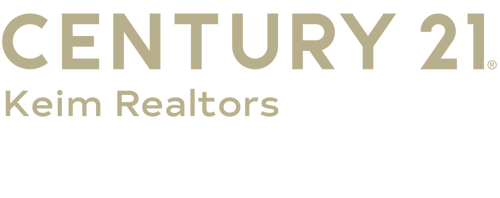


1256 Chateau Drive Middle Smithfield Twp, PA 18302
Description
761266
$2,253
436 SQFT
Townhouse
1963
Other
East Stroudsburg
Monroe County
Not In Development
Listed By
LEHIGH VALLEY ASSOCIATION OF REALTORS
Last checked Dec 19 2025 at 5:11 PM GMT+0000
- Full Bathrooms: 2
- Half Bathroom: 1
- Dishwasher
- Separate/Formal Dining Room
- Dining Area
- Microwave
- Electric Water Heater
- Electric Oven
- Washer
- Refrigerator
- Dryer
- Electric Range
- Windows: Screens
- Not In Development
- Foundation: Block
- Forced Air
- Electric
- Ceiling Fan(s)
- Wall/Window Unit(s)
- Full
- Exterior Entry
- Walk-Out Access
- Dues: $2196/Annually
- Resilient
- Ceramic Tile
- Laminate
- Carpet
- Roof: Fiberglass
- Roof: Asphalt
- Utilities: Water Source: Community/Coop
- Sewer: Community/Coop Sewer
- No Garage
- 1,400 sqft
Listing Price History
Estimated Monthly Mortgage Payment
*Based on Fixed Interest Rate withe a 30 year term, principal and interest only




The main level boasts a spacious kitchen, Large living room, dining area convenient with half bath. Upstairs, you'll find three generously sized bedrooms, including a primary suite with a private full bathroom.
The walk-out basement offers excellent potential—finish it for additional living space, a home office, gym, or keep it as-is for ample storage. Plus, enjoy the option to create your own garden space—perfect for relaxing.
Enjoy year-round activities minutes away from Shawnee Ski Area, hiking, golfing and only 2 minutes down the road from Resica Elementary School. If you're starting out, downsizing, or expanding your portfolio, this townhouse offers great value and flexibility.