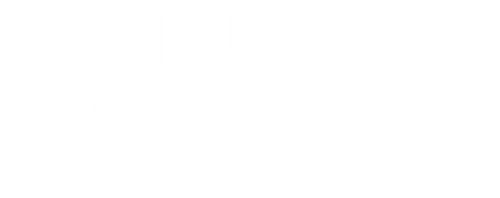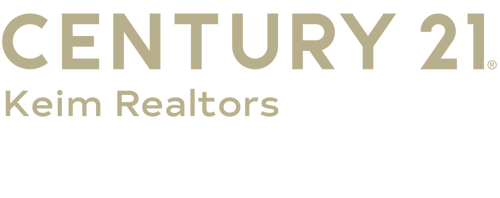


Listing Courtesy of: POCONO / Century 21 Keim Realtors / Jane Wachter
2181 Oak Hill Drive Buck Hill Falls, PA 18323
Active (253 Days)
$199,000 (USD)
MLS #:
PM-131252
PM-131252
Taxes
$4,738(2025)
$4,738(2025)
Lot Size
1,307 SQFT
1,307 SQFT
Type
Townhouse
Townhouse
Year Built
1986
1986
Style
Traditional
Traditional
Views
Golf Course, Other, Trees/Woods
Golf Course, Other, Trees/Woods
School District
Pocono Mountain
Pocono Mountain
County
Monroe County
Monroe County
Listed By
Jane Wachter, Century 21 Keim Realtors
Source
POCONO
Last checked Dec 19 2025 at 2:50 PM GMT+0000
POCONO
Last checked Dec 19 2025 at 2:50 PM GMT+0000
Bathroom Details
- Full Bathrooms: 2
- Half Bathroom: 1
Interior Features
- Cathedral Ceiling(s)
- Open Floorplan
- Ceiling Fan(s)
- Walk-In Closet(s)
- Double Vanity
Kitchen
- Electric Range
- Refrigerator
- Dishwasher
- Microwave
- Washer/Dryer Stacked
Subdivision
- Buck Hill Falls
Lot Information
- Near Golf Course
Property Features
- Fireplace: Wood Burning
- Fireplace: Stone
Heating and Cooling
- Electric
- Baseboard
- Ceiling Fan(s)
Basement Information
- Exterior Entry
- Partial
Homeowners Association Information
- Dues: $17500/Annually
Flooring
- Tile
- Hardwood
- Carpet
Exterior Features
- Roof: Shingle
Utility Information
- Sewer: Private Sewer
Stories
- 2
Living Area
- 1,761 sqft
Listing Price History
Date
Event
Price
% Change
$ (+/-)
Sep 22, 2025
Price Changed
$199,000
-17%
-$40,000
Aug 18, 2025
Price Changed
$239,000
-4%
-$10,000
Apr 10, 2025
Listed
$249,000
-
-
Location
Estimated Monthly Mortgage Payment
*Based on Fixed Interest Rate withe a 30 year term, principal and interest only
Listing price
Down payment
%
Interest rate
%Mortgage calculator estimates are provided by C21 Keim Realtors and are intended for information use only. Your payments may be higher or lower and all loans are subject to credit approval.
Disclaimer: Copyright 2025 Pocono Mountains Association of Realtors. All rights reserved. This information is deemed reliable, but not guaranteed. The information being provided is for consumers’ personal, non-commercial use and may not be used for any purpose other than to identify prospective properties consumers may be interested in purchasing. Data last updated 12/19/25 06:50




Description